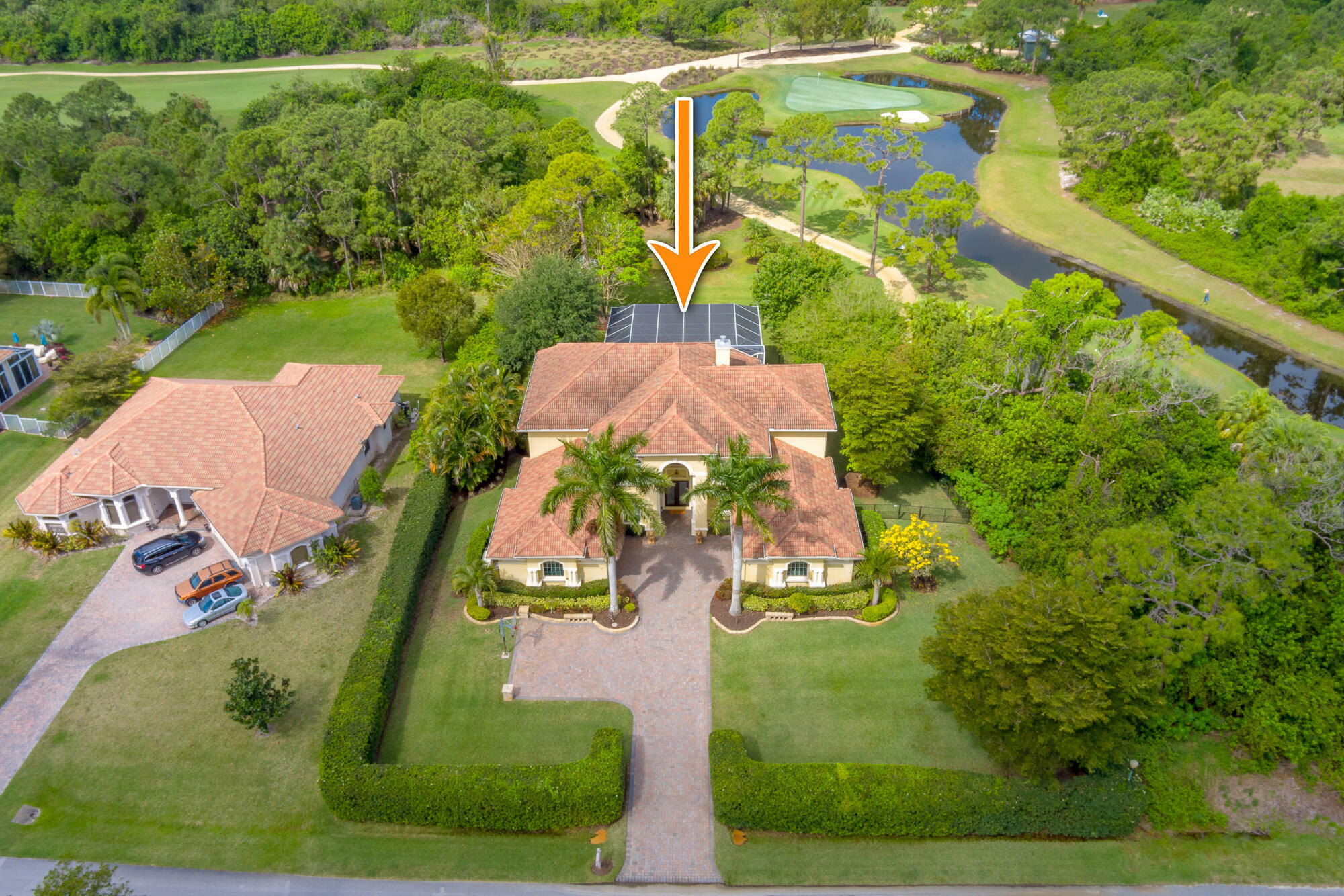


Listing Courtesy of: BeachesMLS/FlexMLS / Real Estate Of Florida
679 SW Squire Johns Lane Palm City, FL 34990
Active (37 Days)
$1,550,000
OPEN HOUSE TIMES
-
OPENSun, May 1912 noon - 2:00 pm
Description
Welcome to a world of unparalleled luxury nestled in the prestigious Cobblestone/Stuart West community, where elegance meets exclusivity. This breathtaking residence, situated on the coveted golf and country club side with access to the new exclusive Cape Club Golf Course, offers a lifestyle of opulence and serenity. Upon arrival, be captivated by the grandeur of this exquisite property, set on an immaculate lot just over a 1/2 acre that epitomizes privacy and tranquility. Boasting four bedrooms & five bathrooms, with two additional rooms currently purposed as dens/offices that could effortlessly transition into additional bedrooms, this home epitomizes versatility and sophistication. Prepare to be enchanted by the myriad of exceptional upgrades throughout. A whole home generator ensures
MLS #:
RX-10973649
RX-10973649
Taxes
$19,656(2023)
$19,656(2023)
Type
Single-Family Home
Single-Family Home
Year Built
2004
2004
Views
Golf, Preserve
Golf, Preserve
County
Martin County
Martin County
Community
Cobblestone
Cobblestone
Listed By
Jennifer Vanbuskirk, Real Estate Of Florida
Source
BeachesMLS/FlexMLS
Last checked May 8 2024 at 10:49 PM EDT
BeachesMLS/FlexMLS
Last checked May 8 2024 at 10:49 PM EDT
Bathroom Details
- Full Bathrooms: 5
Interior Features
- Gate - Manned
- Bar
- Closet Cabinets
- Windows: Blinds
- Burglar Alarm
- Sauna
- Den/Office
- Second/Third Floor Concrete
- Walk-In Closet
- Windows: Impact Glass
- Windows: Plantation Shutters
- Convertible Bedroom
- Wet Bar
Subdivision
- Cobblestone
Lot Information
- 1/2 to 1 Acre
Heating and Cooling
- Central
- Ceiling Fan
Pool Information
- Yes
Homeowners Association Information
- Dues: $125
Flooring
- Tile
- Wood Floor
Exterior Features
- Cbs
Utility Information
- Utilities: Well Water, Septic
School Information
- Elementary School: Citrus Grove Elementary
- Middle School: Hidden Oaks Middle School
- High School: South Fork High School
Garage
- Driveway
- 2+ Spaces
- Garage - Attached
Parking
- Driveway
- 2+ Spaces
- Garage - Attached
Stories
- 2.00
Living Area
- 4,802 sqft
Additional Listing Info
- Buyer Brokerage Commission: 2.5%
Location
Listing Price History
Date
Event
Price
% Change
$ (+/-)
Apr 30, 2024
Price Changed
$1,550,000
-6%
-100,000
Disclaimer: Copyright 2024 Beaches MLS. All rights reserved. This information is deemed reliable, but not guaranteed. The information being provided is for consumers’ personal, non-commercial use and may not be used for any purpose other than to identify prospective properties consumers may be interested in purchasing. Data last updated 5/8/24 15:49

