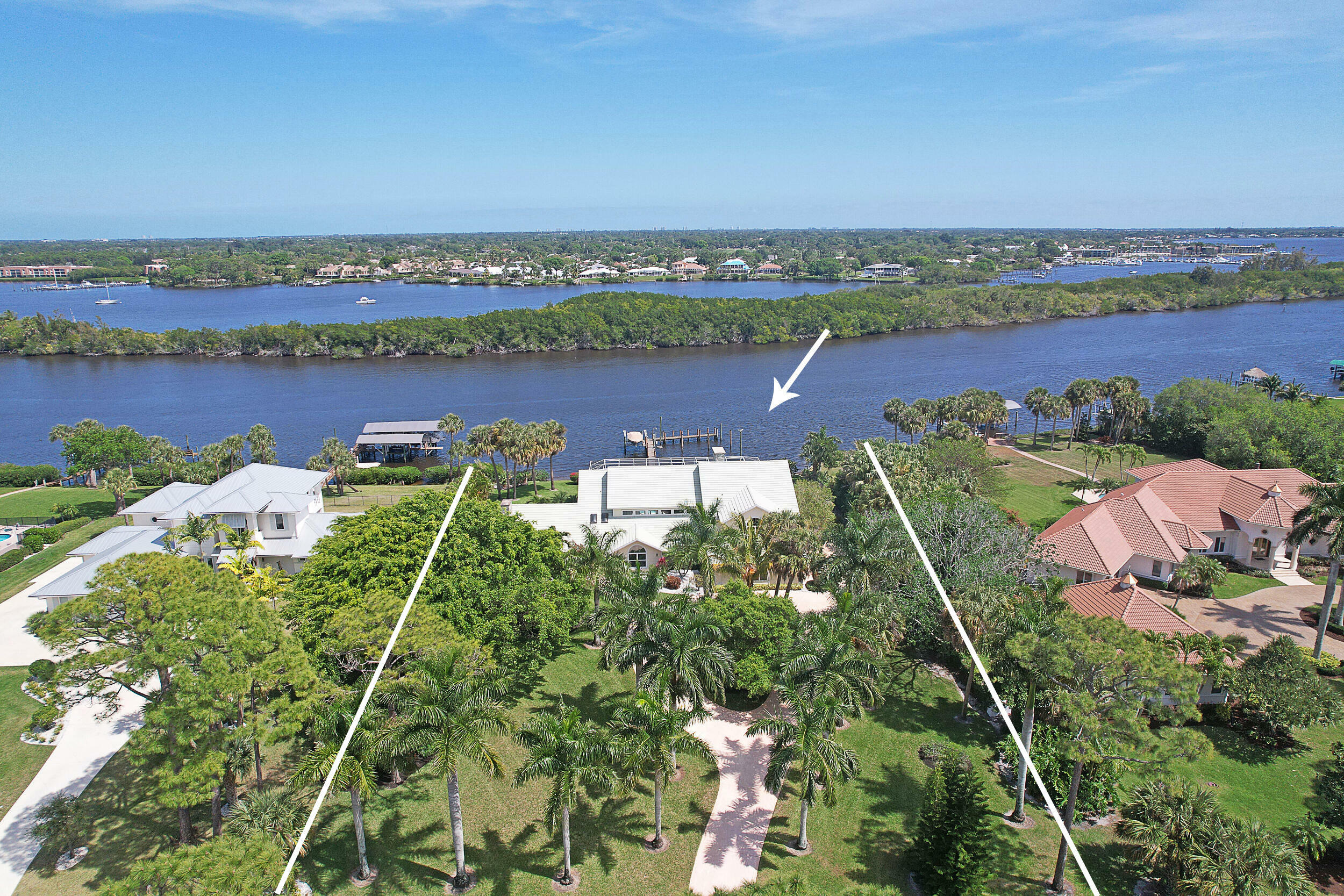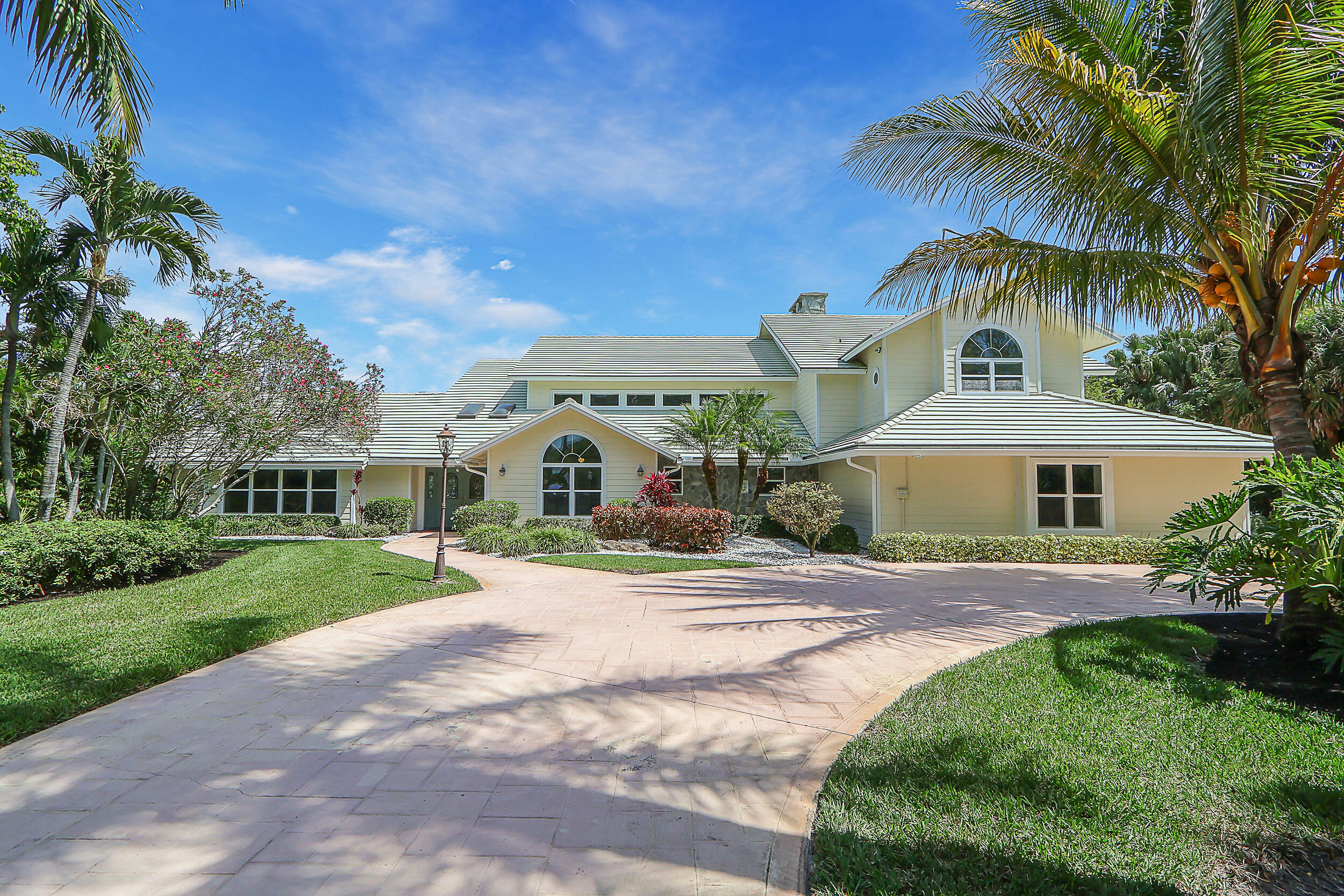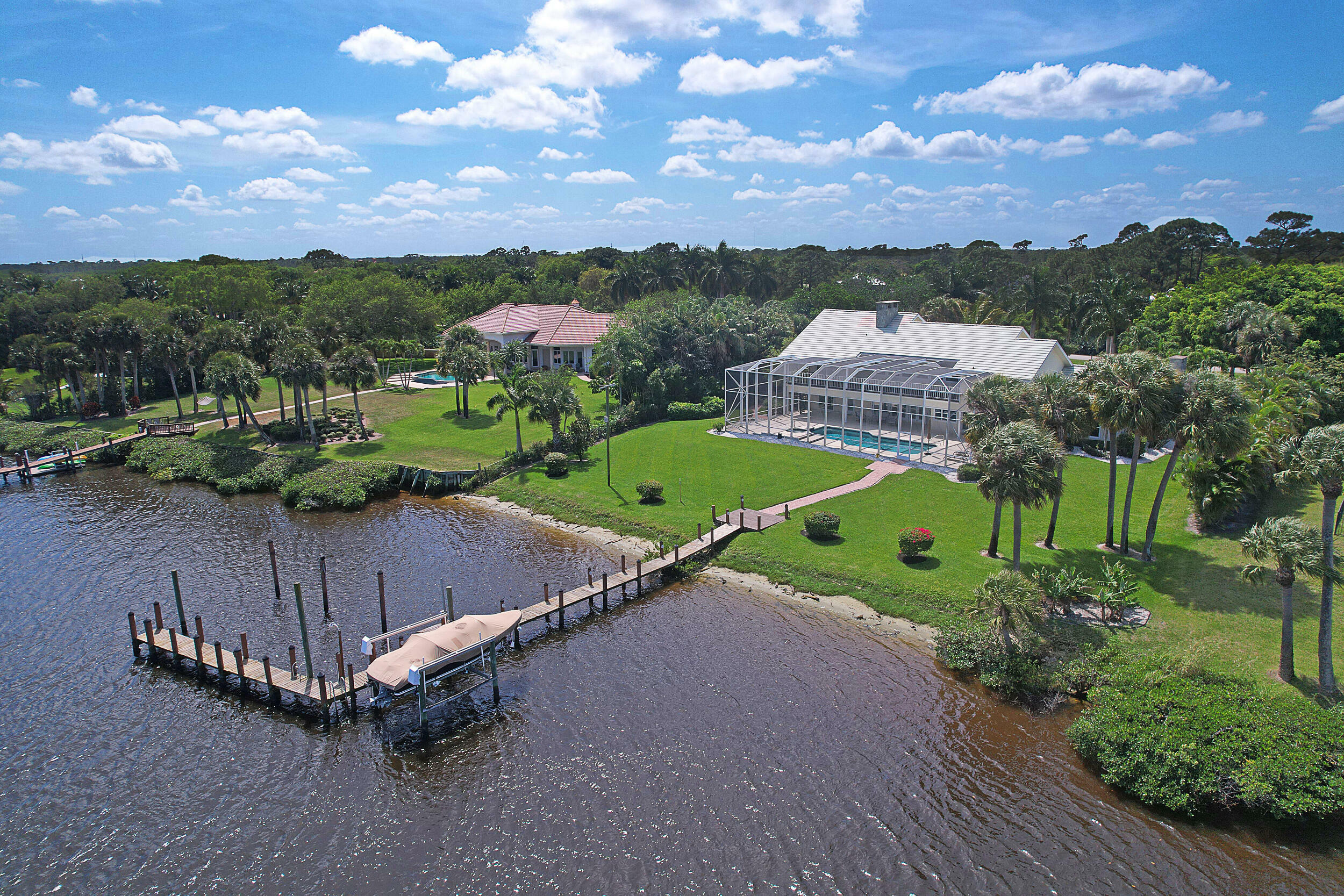


Listing Courtesy of: BeachesMLS/FlexMLS / Waterfront Properties & Club C
12150 Riverbend Road Port Saint Lucie, FL 34984
Active (49 Days)
$2,395,000
OPEN HOUSE TIMES
-
OPENSat, May 1112 noon - 3:00 pm
Description
Find your custom-built waterfront home here with 150ft on the river & sweeping views of the North Fork in beautiful Bay St Lucie! This lovely house epitomizes casual elegance with its sprawling floor plan & resort-style pool/spa. With 5000+ sf a/c, 4 bedrooms, 4 baths & an oversized 3 car garage there is space here for everyone & all their toys! With its versatile layout, soaring ceilings, impact windows & two fireplaces on a gorgeous 1 acre+ lot, the house offers a singular opportunity to create a truly lovely dream home! Timeless Key West style architecture, a deep-water dock that will accommodate a large vessel, the view you see is the view you keep. Miles of preserve across the way! Don't let this one slip by!
MLS #:
RX-10969985
RX-10969985
Taxes
$24,814(2023)
$24,814(2023)
Lot Size
1.06 acres
1.06 acres
Type
Single-Family Home
Single-Family Home
Year Built
1989
1989
Views
Intracoastal, River, Preserve
Intracoastal, River, Preserve
County
St. Lucie County
St. Lucie County
Community
Bay St Lucie
Bay St Lucie
Listed By
Adam S. Brown, Waterfront Properties & Club C
Source
BeachesMLS/FlexMLS
Last checked May 8 2024 at 2:56 AM EDT
BeachesMLS/FlexMLS
Last checked May 8 2024 at 2:56 AM EDT
Bathroom Details
- Full Bathrooms: 4
Interior Features
- Windows: Sliding
- Laundry-Inside
- Pantry
- Split Bedroom
- Volume Ceiling
- Foyer
- Windows: Single Hung Metal
- Built-In Shelves
- Cabana Bath
- Attic
- Pull Down Stairs
- Windows: Electric Shutters
- Walk-In Closet
- Gate - Unmanned
- Kitchen Island
- Fireplace(s)
- Windows: Impact Glass
- Laundry Tub
Subdivision
- Bay St Lucie
Lot Information
- Paved Road
- West of US-1
- 1 to 2 Acres
Heating and Cooling
- Central
- Heat Pump-Reverse
- Electric
- Ceiling Fan
Pool Information
- Yes
Homeowners Association Information
- Dues: $208
Flooring
- Carpet
- Tile
- Laminate
Exterior Features
- Frame
- Woodside
- Fiber Cement Siding
Utility Information
- Utilities: Cable, Public Water, Septic, Electric
School Information
- Elementary School: Morningside Elementary School
- Middle School: Southport Middle School
Parking
- 2+ Spaces
Stories
- 2.00
Living Area
- 5,178 sqft
Additional Listing Info
- Buyer Brokerage Commission: 2.5%
Location
Disclaimer: Copyright 2024 Beaches MLS. All rights reserved. This information is deemed reliable, but not guaranteed. The information being provided is for consumers’ personal, non-commercial use and may not be used for any purpose other than to identify prospective properties consumers may be interested in purchasing. Data last updated 5/7/24 19:56



